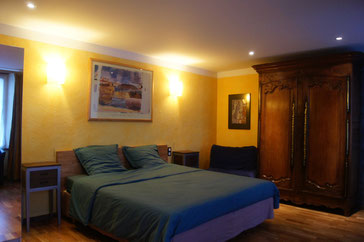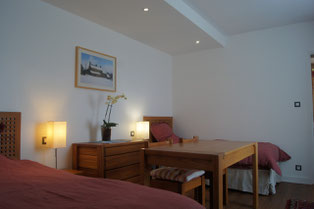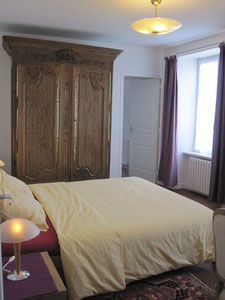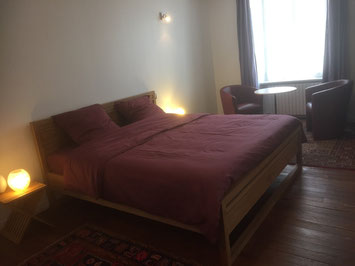GROUND FLOOR PARENTAL SUITE (ACCESS TO ALL).

The ground floor paretal suite is accessible to all (handicapped people included). It is labelled "3 épis" (3 stars for the hotels), like our three other bedrooms.
In the main bedroom, you will find a king size bed (180x200 cm), two armchairs, a table and two wardrobes. One is an authentic Norman wardrobe, the other modern features a tilting rod.
A private entrance directly leads to the supplementary bedroom equipped of a bunk-beds (90x200). The bathroom walls are of pure tiles. It is equipped with transfer bars. The floor is made of marble. Next to the bedroom, there is a parking space reserved for persons with disabilities.
TWIN BEDROOM

This is the only bedroom that is not a suite. It is situated on the first floor and contains two separate beds size 90x200. The furniture is made of a solid elm and the curtains of raw silk.
A private bathroom with a tiled wall is attached to it. The bathroom granite and stainless steel fitting and itsmarble basin have been
made-to-measure. At the rear of the bathroom, the toilets are separated from it by a sliding door. Two rooms windows look onto the
garden.
FIRST FLOOR, SUITE NUMBER ONE.

The suite number one of the first floor is composed of two linked successive bedrooms. The furniture is made of solid oak, the curtains of raw silk.
In the main bedroom, there is a queen size bed (160x200 cm), two armchairs, a table and a wedding Norman wardrobe. The adjoining bedroom offers a bed-setee (140x200 cm when it's a bed). One or two people my sleep in it. There is also a table and two chairs.
The walls of the bathroom are of quartzite, the basin fitting is of marble, granite and stainless steel. It was designed-to-measure by Jean. Toilets are inside the bathroom but hidden by a sliding door.
FIRST FLOOR, SUITE NUMBER TWO.

The suite number two on the first floor is the largest of all. It offers a king size bed (180x200 cm) in the main bedroom and a 90x200 bed in the adjoining bedroom. We can add an extra bed in the second room and so the suite can host four people all together.
In the bathroom, you will find a bath (the only one in our bedrooms) a shower and two basins. The bathroom window offers a nice view onto the garden and the countryside. On the contrary, the windows of both bedrooms look onto the front courtyard.
Dining-room and ground floor lounge.
You will have breakfast, and diner if you wish, in the quiet dining-room that is separated from the lounge and opens onto the garden, southward.
You will have access to bookshelves in the front lounge. There you will find books about the Cotentin, tourist guidebooks, books on gardening, cooking, architecture and design. We also have novels, children books and so on. Of course, we have leaflets on the tourist sites to be visited in the area.
You have access to Wi-Fi everywhere, garden included as this one is available to all. Only the orchard and the vegetable beds are private.
Paints on silk and pottery made by Jean.
Propriétaire du site : Jean CONSTANTINIDIS - 6, le hamel au curé 50340 Grosville - e-mail : contact@la-laiterie.eu - N° RCS : 530 004 68. N° SIRET : 508 914 132 000 16. Site créé via Jimdo GmbHStresemannstr. 375 22761 Hamburg.©Merci de me contacter pour réutiliser des textes ou des photos. Un fichier pour les contacts de nos hôtes est déclaré à la CNIL sous le numéro : 1829741.

























































































































































